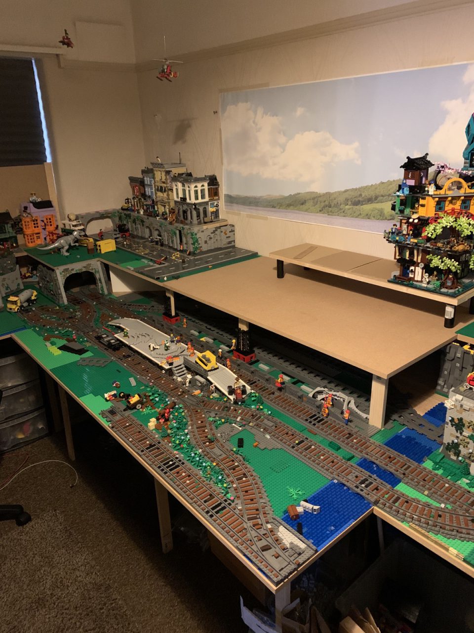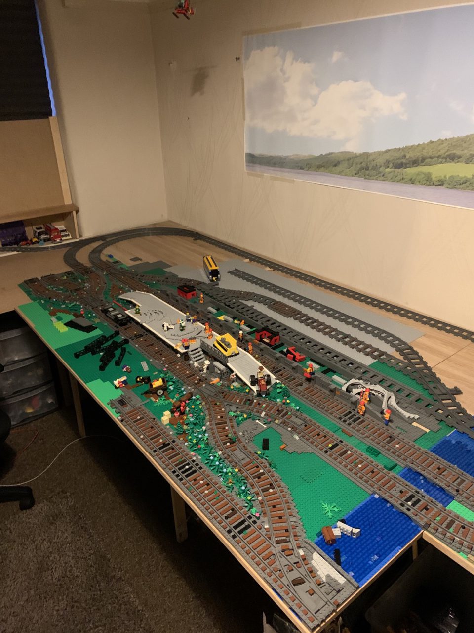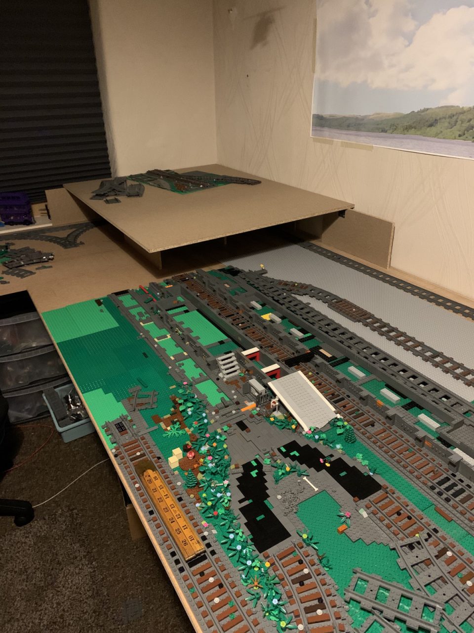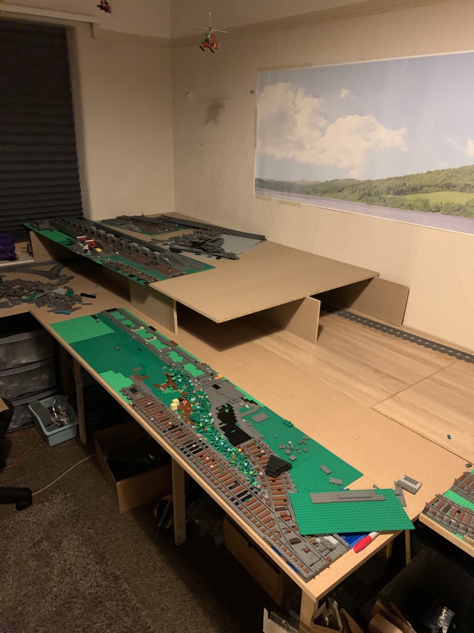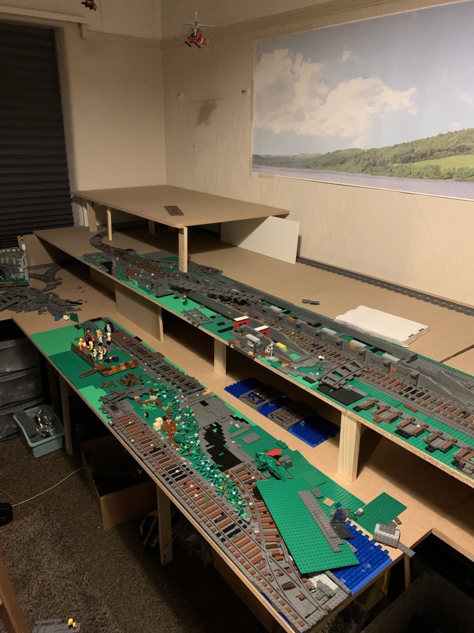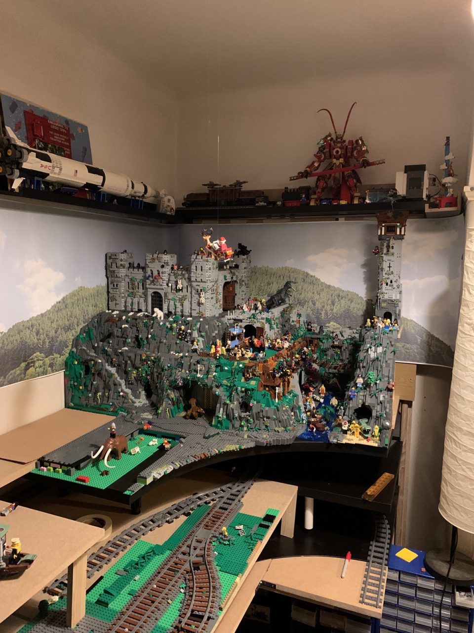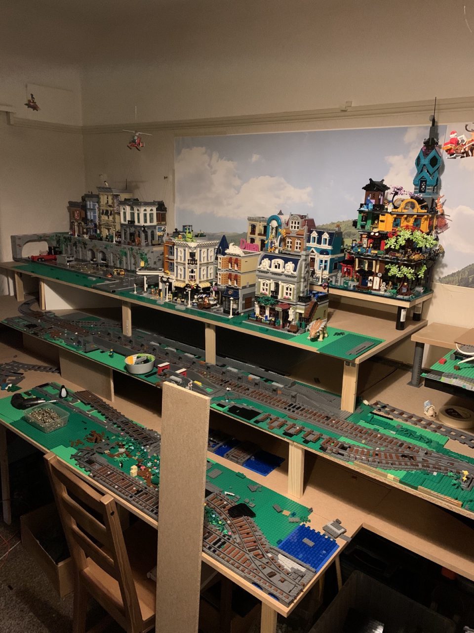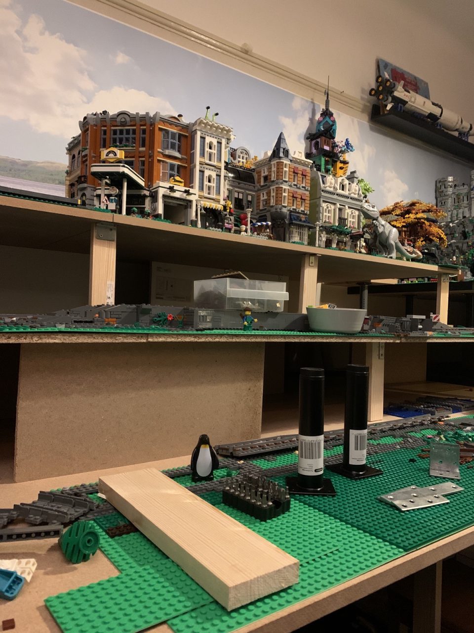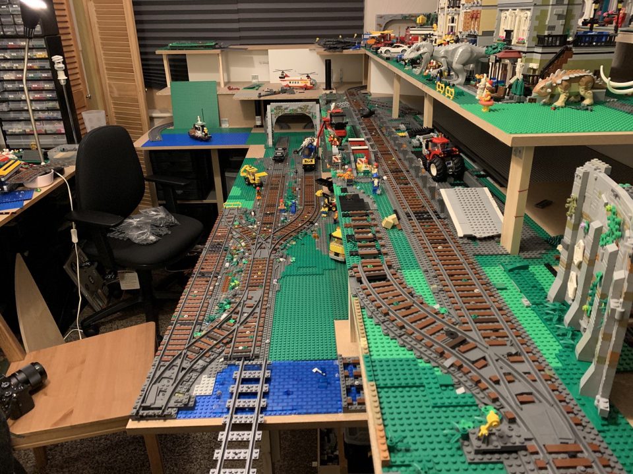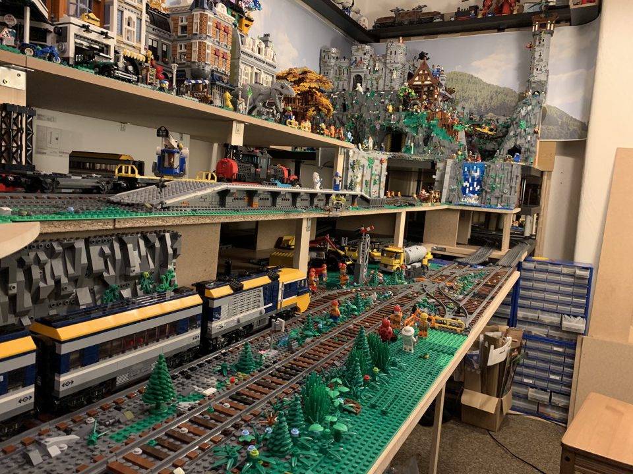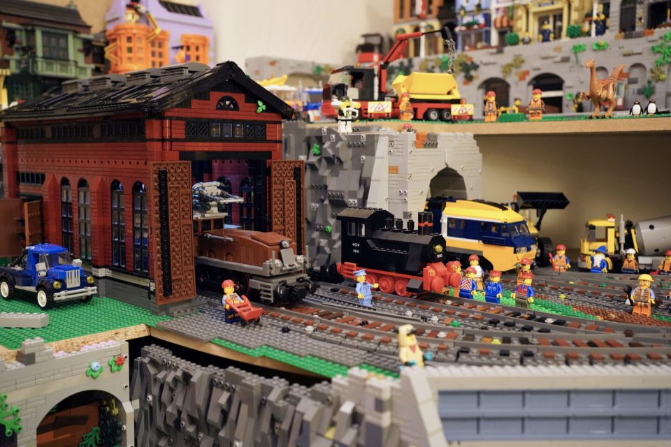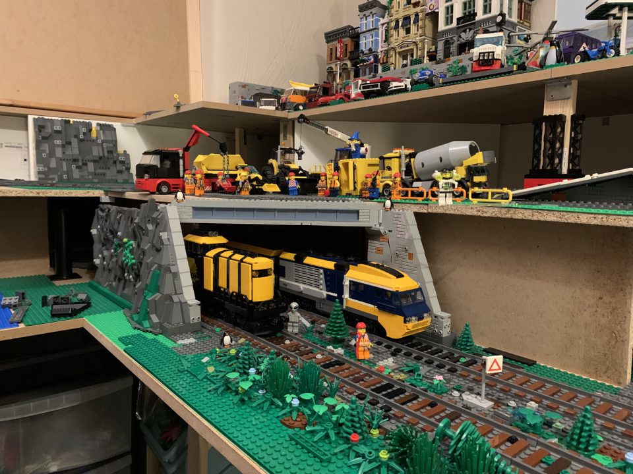After the layout changes at Christmas, I realised that while the extra space gained from the new baseboards was great, it was still limited to running one train at a time. This was because the back straight was only wide enough for a single track — so a neat solution would be to add an extra level in between the buildings and the current track layout.

Left to right shows the bottom, middle and top levels of the new layout
I got some more wood cut to size and once that was back home, started the process of clearing everything out again. I got most of the structural work done over the course of one long evening, but ballasting all the new track would take a lot longer. The gallery below shows the last few buildings in place before the old baseboards were taken out and replaced with new, deeper ones. Once those were in position, the old boards were added back on top to create the three levels. I also had to lift the entire mountain up to be at the same height as the new road level.
With the buildings back in, it was time once again to start ballasting track and adding details. The engine shed from the original layout found a new home on the second level, and I experimented with some different designs for a diagonal tunnel entrance running underneath it.
Overall I’m really pleased how this little project turned out. In an ideal world I’d have a bigger room and be able to build outwards rather than upwards, but for now at least this will do!
